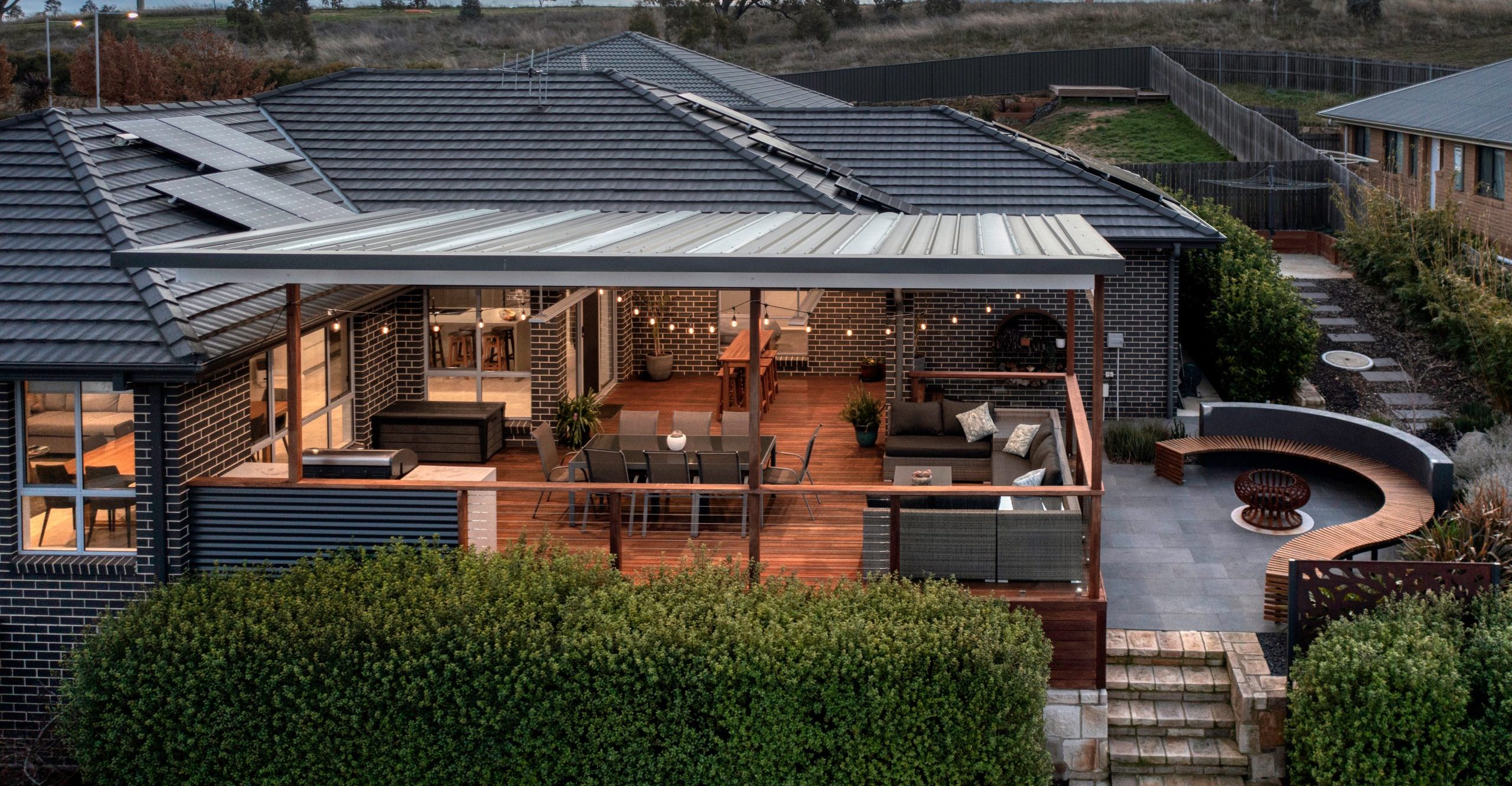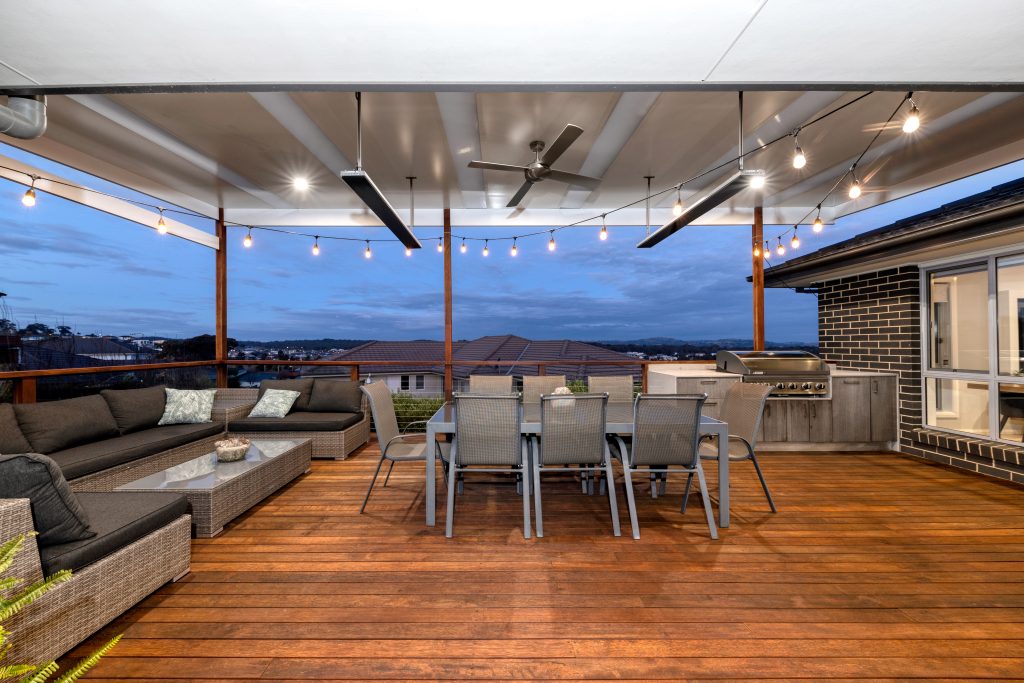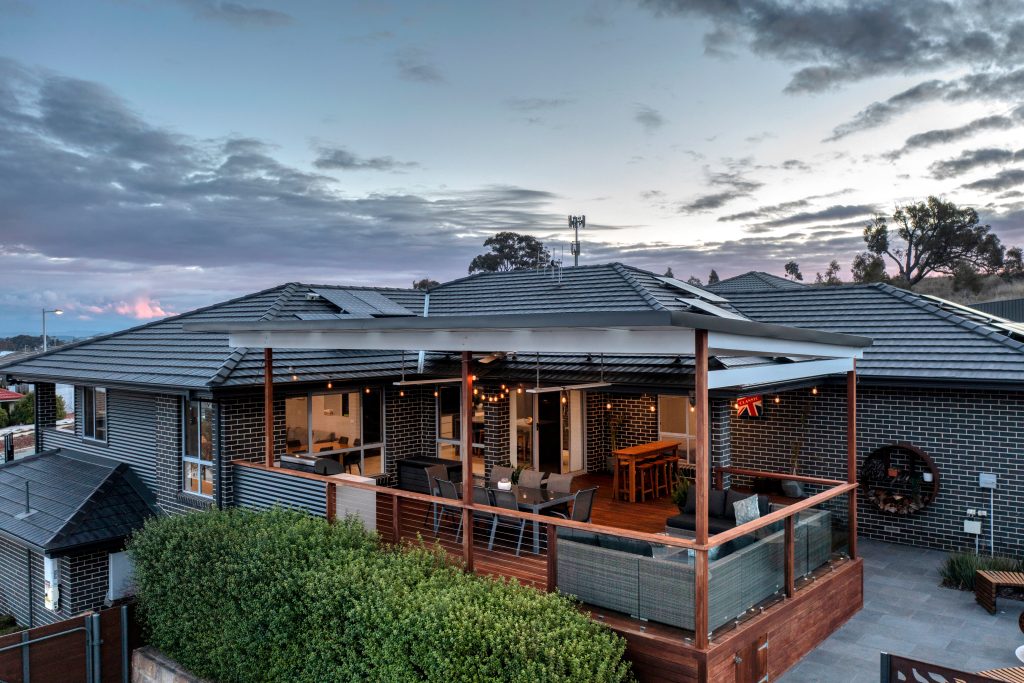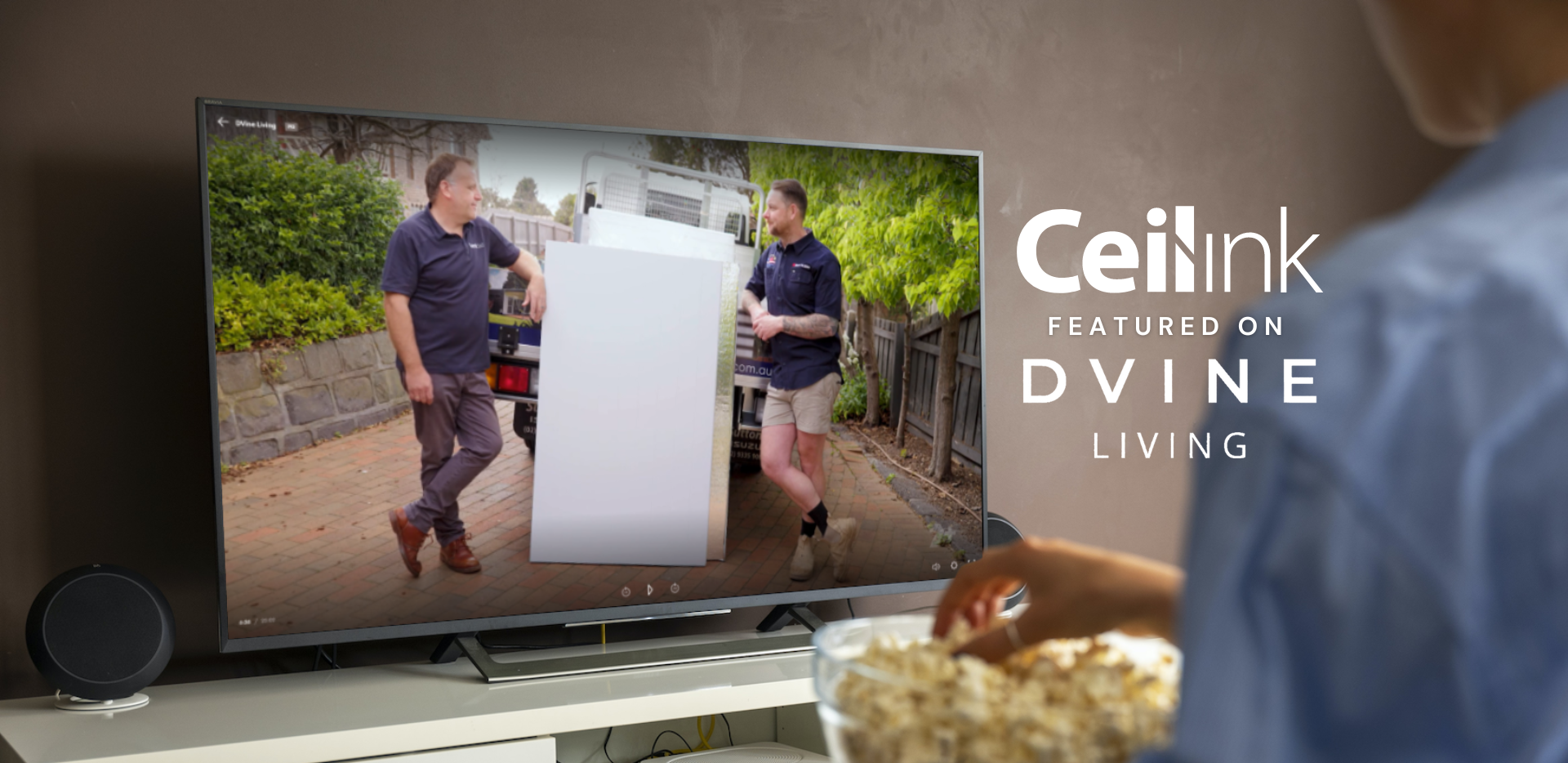In the world of outdoor renovations and transformations, there are projects that stand out, not only for their beauty, but also for their thoughtful design and ingenious problem-solving. The winner of our #madewithversiclad series is a project by ACT Decks that truly embodies strategy and innovation. Let’s delve into the journey of this remarkable transformation that has left us and the homeowners in awe.
The Challenge Presented
Being the ever-hospitable hosts, the homeowners had a clear vision when they approached Xavier from ACT Decks. They sought an outdoor space where they could entertain guests all year-round; one that provided relief from the Canberra sun but didn’t block the natural light that came through and bathed the kitchen and dining room inside the home. The dilemma was how to let in ample sunlight while keeping the space cool in summer.
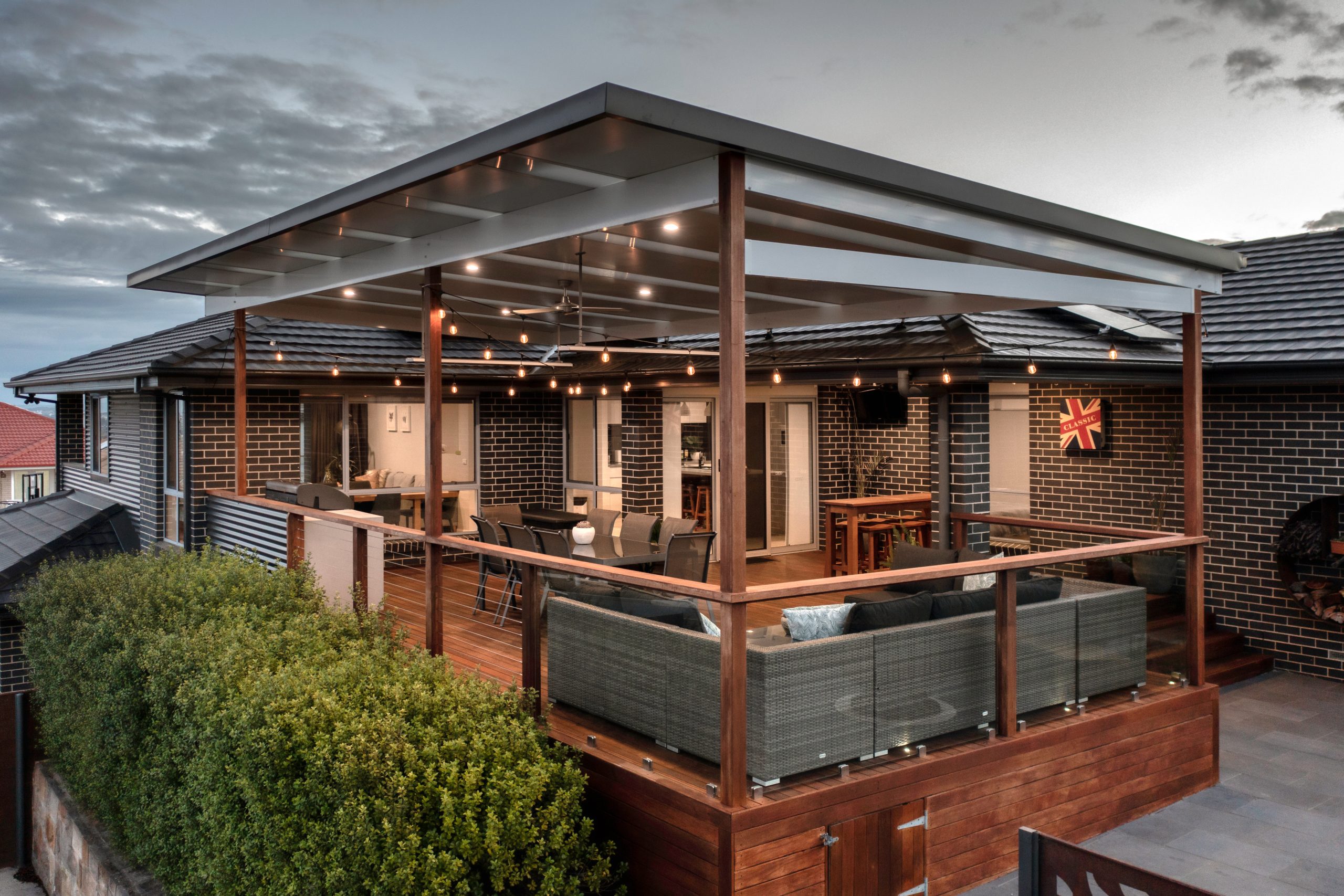
Innovative Solutions
ACT Deck’s approach to this challenge was both strategic and innovative. Committed to inviting as much light as possible, Xavier and his team started with a plan to introduce skylights knowing that they would provide an abundance of natural light during the day. The skylights were, however, an accessory to the structural insulated panels which would be key to minimising heat transfer.
Using Versiclad’s structural insulated panels, and working closely with the orientation of the roof, they ran the panels back toward the house to allow sunlight to pass through when it was most desired: mornings and afternoons. The thermal properties of the insulated panels ensured that the homeowners could bask in the warmth of natural light within the home without having to endure the scorching heat when sitting outside.
Versiclad’s structural insulated panels serve to combat heat transfer to create cool, ambient temperatures during those scorching Aussie summers. Browse through our roof range to explore the possibilities of your next outdoor project.
But the solution didn’t stop there. Understanding the importance of light even after the sun had set, meant also fitting downlights to the panels to ensure that the space remained inviting and illuminated even at night.
Overcoming Challenges
Every project has its hurdles, and this transformation was no exception. To cater to the homeowners’ plans of later adding blinds, a horizontal beam was placed between the two north-facing posts, demonstrating Xavier’s forethought and commitment to every aspect of the homeowners’ needs. Additionally, the BBQ was relocated to a more functional corner, enhancing the overall flow and usability of the space.
Design challenges were tackled head-on, showcasing ACT Decks’ dedication to seamlessly merge aesthetics with functionality. While challenges arose, the expertise and commitment of Xavier and his team ensured that each obstacle was transformed into an opportunity for innovative design.
Pride in Achievement
Amid the hurdles and innovative remedies, the project’s ultimate success rested on the smiles and satisfaction of the homeowners. The result was a space that finally fulfilled their desires – a place that was illuminated by light, both during the day and at night. The addition of festoon lights, a charming touch introduced by the homeowners themselves, added a warm and welcoming atmosphere, perfectly complementing the space’s newfound radiance.
ACT Decks’ project exemplifies the power of innovative design, thoughtful problem-solving, and a deep understanding of homeowners’ needs. This project beautifully marries functionality with aesthetics, proving that a well-executed transformation can truly enhance the way a family lives and interacts outdoors. Congratulations to Xavier and his team at ACT Decks on a phenomenal job.

