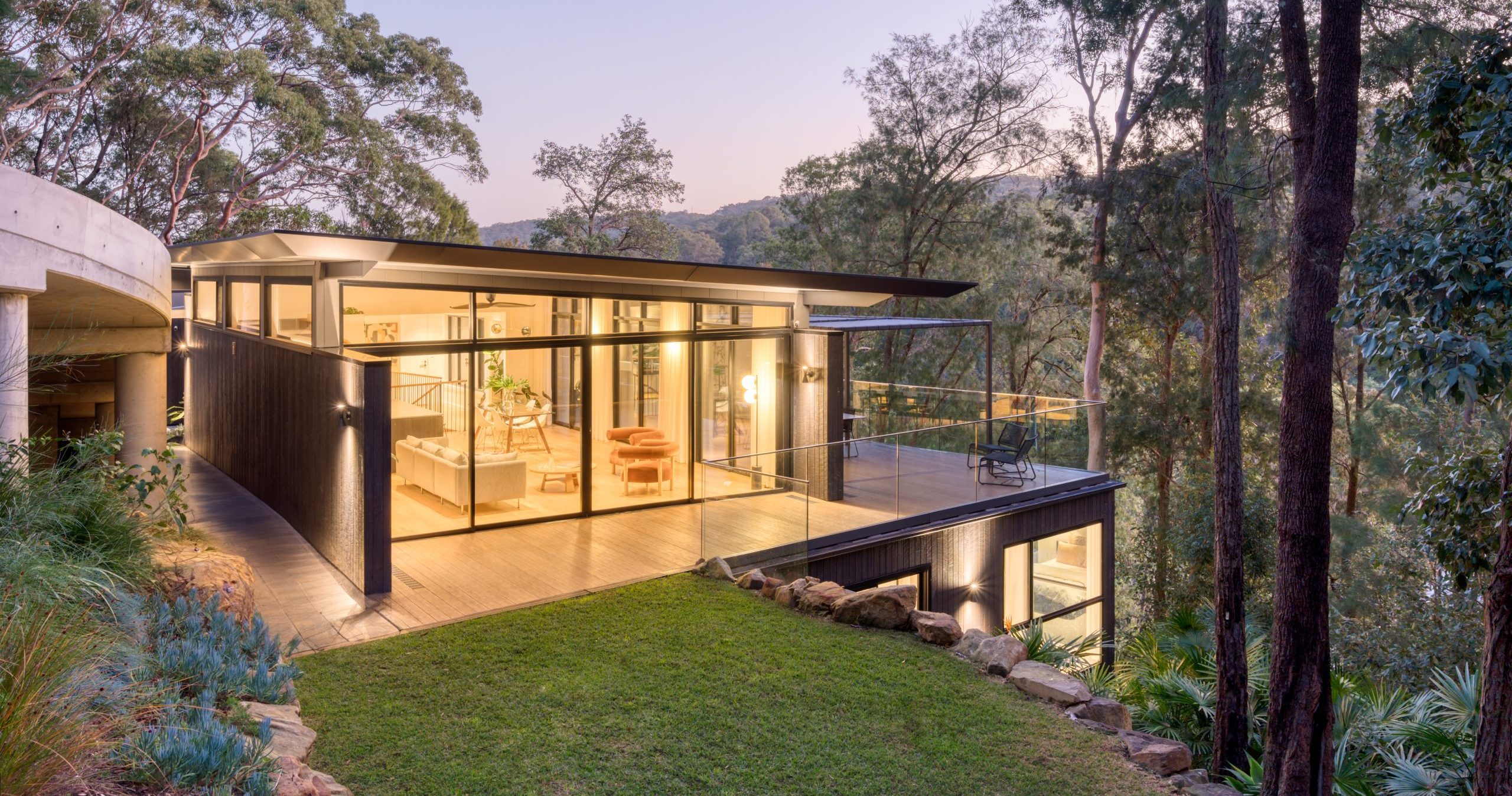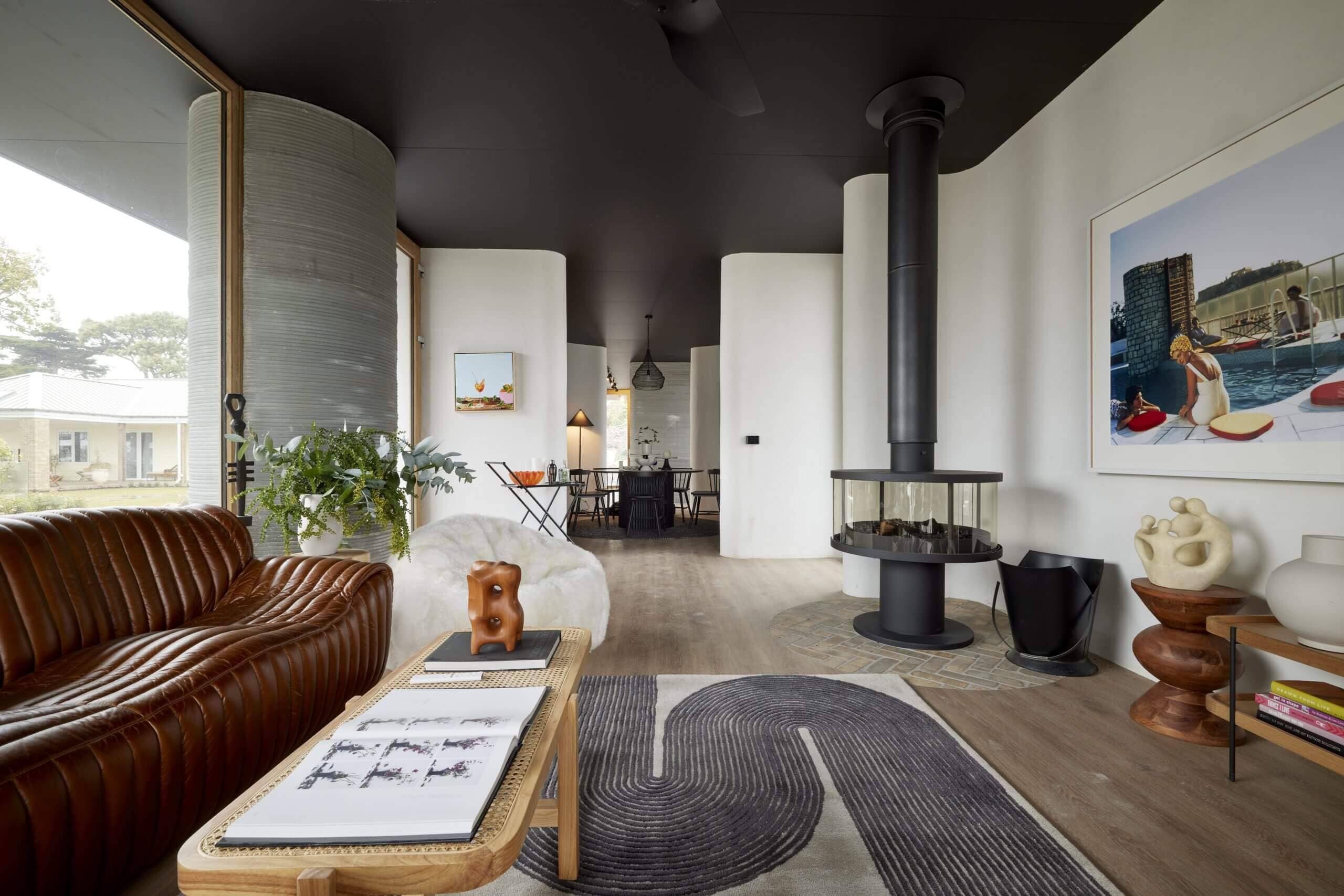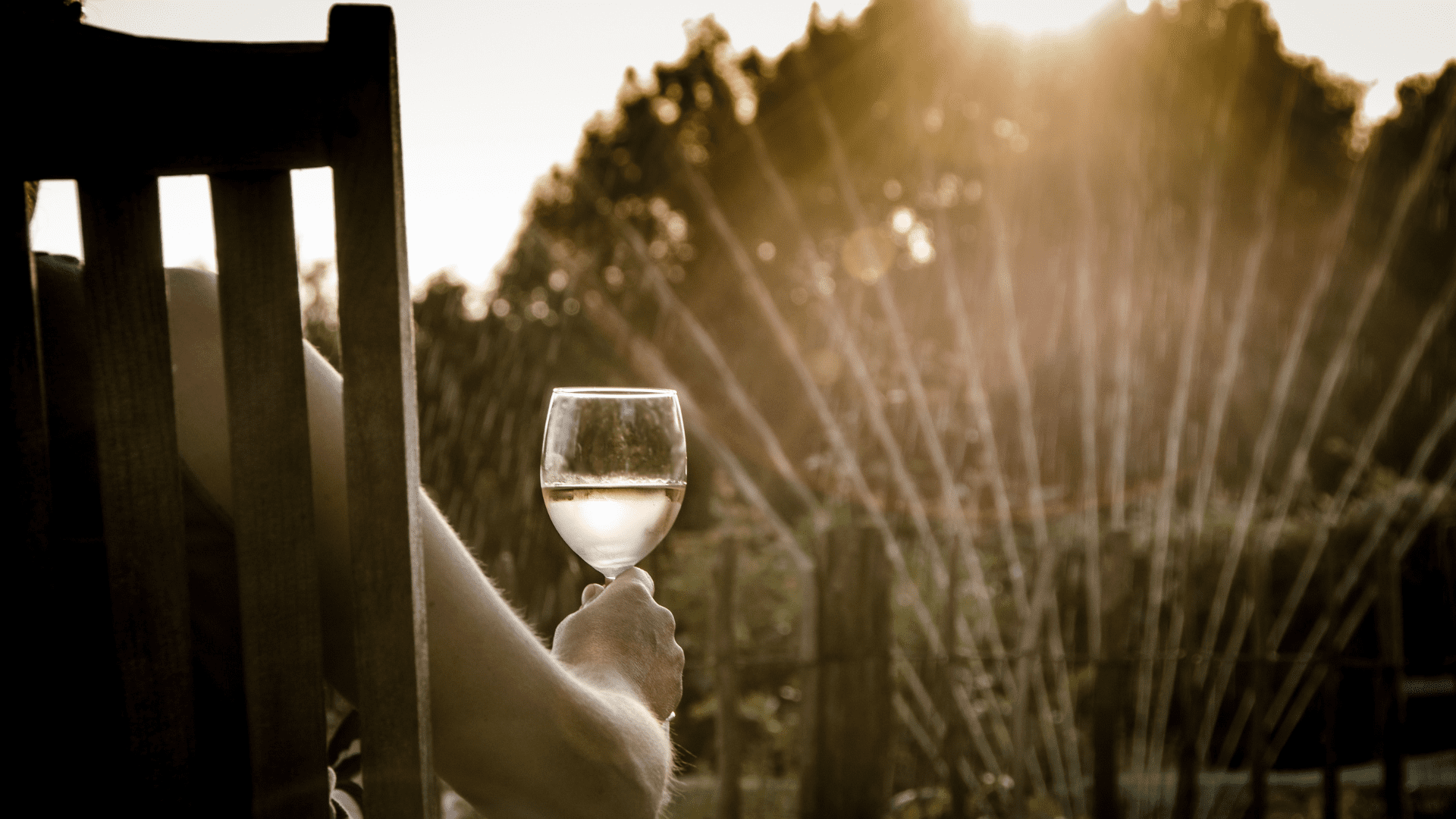Nestled among the lush remnants of Bayview’s rainforest in Sydney’s Northern Beaches, Aatos presents an exquisite example of a bushfire-resistant home thoughtfully integrated into its surroundings. The Bayview House, a creation by directors Erin and Brad Donelley, stands as a testament to the meticulous design process that sought to harmonise modern living with the serenity of nature.
Design Philosophy:
The Bayview House emerges as a pair of vertically staggered forms, angularly offset and intricately layered. Interior design and project delivery studio, Aatos, strategically arranged the structures with an exact northern aspect, ensuring the living spaces bathed in sunlight morning and afternoon, while seamlessly connecting with the terraced lawn. This design choice fosters a harmonious interaction between the home and its immersive, native rainforest environment.
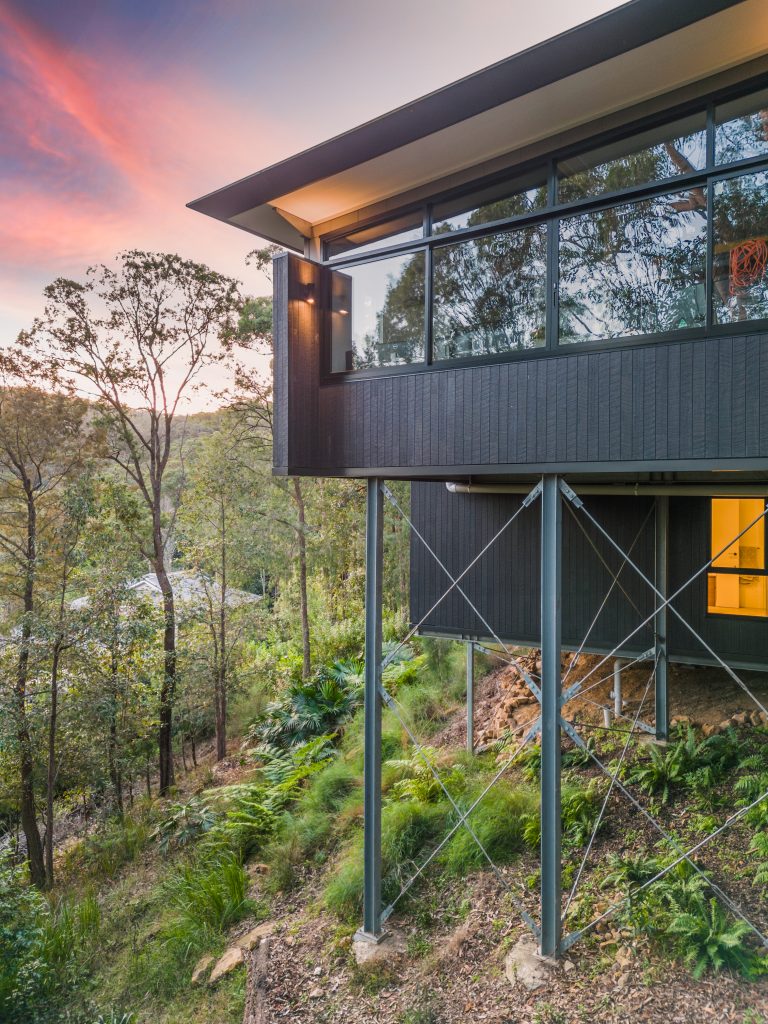
Challenges and Solutions:
Erin and Brad Donelley, the visionary directors behind Aatos, faced significant challenges during the design and construction phases. The steep sloping block, coupled with height controls and the necessity to preserve the existing forest, required innovative solutions. Overcoming these challenges involved meticulous earthworks, generous use of concrete and steel, and a commitment to anchoring the home into the earth while maintaining a light and airy aesthetic.
Integration with Nature:
The Donnelley’s were captivated by the abundant windows that envelop the home, creating a constant connection with the ever-changing natural surroundings. The challenge of capturing sunlight in an ecologically sensitive environment with towering trees was met through the strategic placement of highline windows, providing glimpses of the enchanting forest canopy and allowing for a delicate play of light.
Private and Intimate Living:
The Bayview House boasts an unexpected sense of privacy, despite its proximity to neighbours. The steep slope and surrounding trees create an intimate setting, allowing inhabitants to feel secluded within the embrace of nature. In an interview with Versiclad, Erin emphasizes the joy of forgetting the presence of others and experiencing a truly private retreat.
Innovative Roofing Solutions:
However, the Bayview project was not without its obstacles. Working with Versiclad’s Spacemaker panel in Slate Grey meant having to consider the possible effects of thermal expansion on dark colours. Erin and Brad anticipated an uplift at the mid-point of the panels as temperatures rose, and so they decided to implement their own innovative solution by securing an aluminium angle to the underside of the panels, both internally and externally. This allowed the roof to move up and down freely whilst also creating a sleeve between the roof and wall, where gaps might appear. As a result, this unique method offered environmental protection to the building.
The custom aluminium tapered flashing and gutter detail also added the perfect finishing touch, creating a lightweight roofline that complements the overall design, appearing almost as if the structure is floating among the treetops.
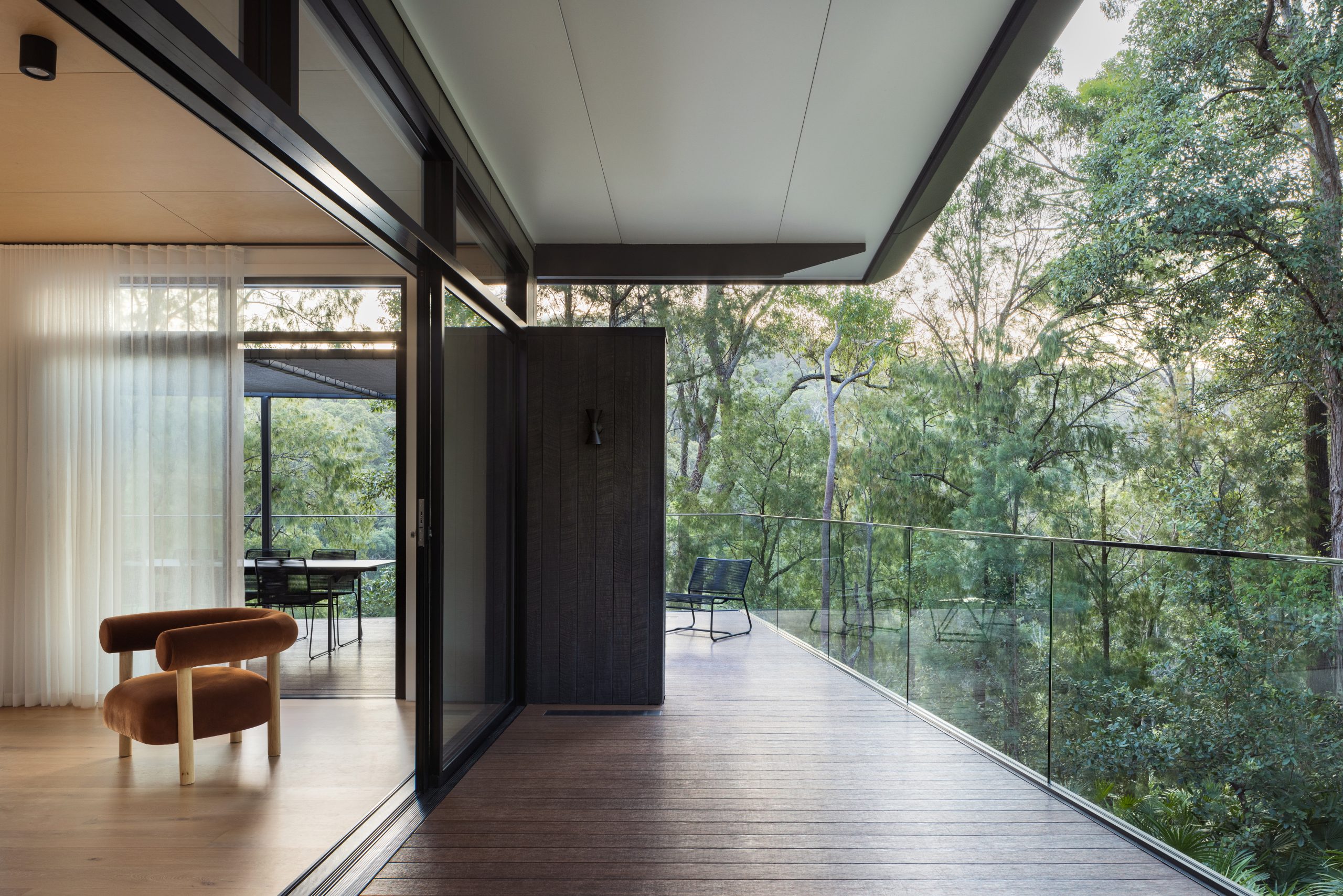
Pragmatic Aesthetics:
In perfect representation of the Aatos brand, the final aesthetic of Bayview House embodied design choices that emphasised textures, colours, and forms that blend pragmatically with the environment. Dark timber vertical cladding complementing the slate grey steel roof and WPC decking, all contributing to an almost maintenance-free finish that effortlessly settles into its natural surroundings.
Aatos’ Bayview House stands as an exemplar of contemporary architecture coexisting with nature. This case study delves into the challenges, innovative solutions, and the careful integration of design elements that make Bayview House a harmonious retreat in the heart of Sydney’s Northern Beaches, setting a benchmark for sensitive and sustainable living.

